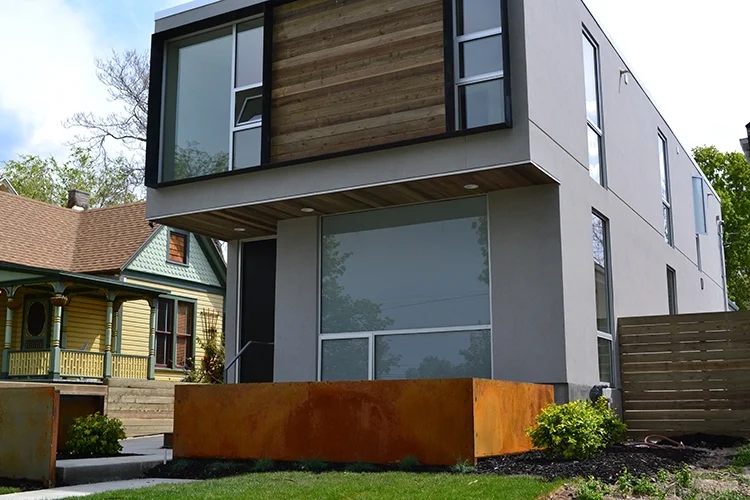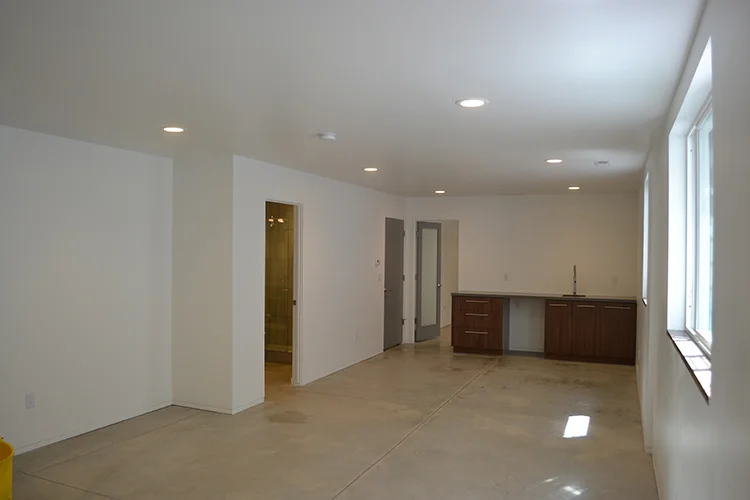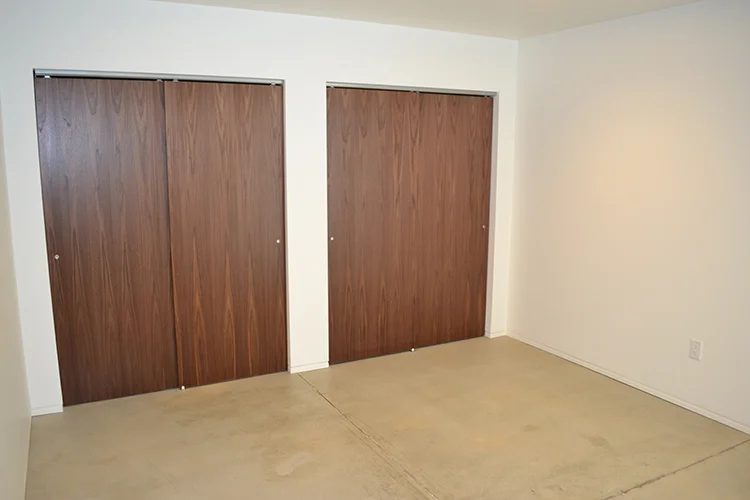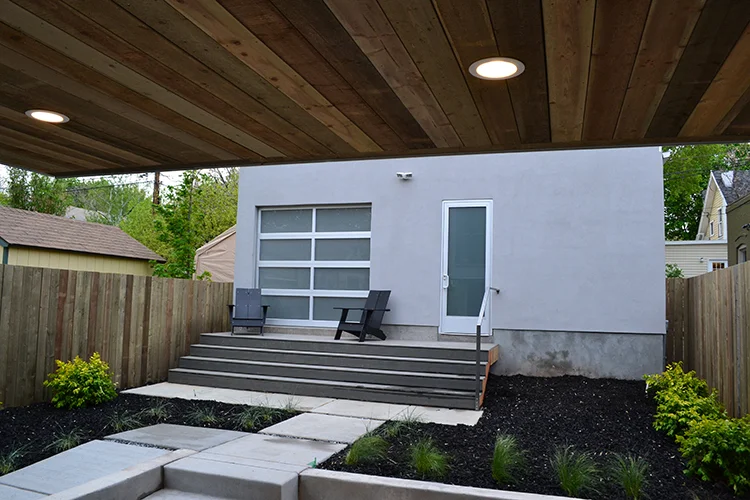



















Your Custom Text Here
This modest .08 acre lot was originally purchased with the goal in mind of building a spec home that could easily accommodate a 3200 square ft residential home as well as a 550 sq ft. garage/studio. This distinctly modern 4 bedroom, 4.5 bath home truly reflects the easy flowing nature most commonly associated with modern design. The main floor consists of a expansive open living, dining and kitchen space in which a wall of sliding glass doors open out onto a large sunken patio allowing for a seamless flow of interaction between the indoors and out.
This modest .08 acre lot was originally purchased with the goal in mind of building a spec home that could easily accommodate a 3200 square ft residential home as well as a 550 sq ft. garage/studio. This distinctly modern 4 bedroom, 4.5 bath home truly reflects the easy flowing nature most commonly associated with modern design. The main floor consists of a expansive open living, dining and kitchen space in which a wall of sliding glass doors open out onto a large sunken patio allowing for a seamless flow of interaction between the indoors and out.