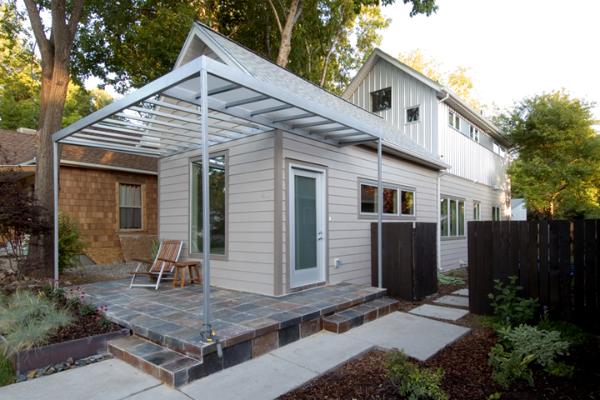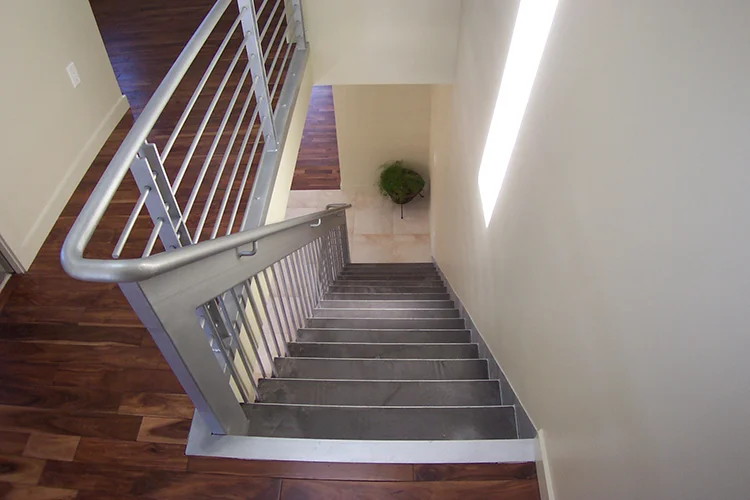









Your Custom Text Here
The Sherman Project was conceived and created through innovative design and construction. As a result, this narrow 25ft wide lot was transformed into a spacious 2200 sq ft residential space. Our vision for this project was to create the feel of a quaint modern farmhouse that incorporated both clean lines and open spaces without disrupting the traditional charm of the neighborhood. In order to accomplish this a portion of the original structure was salvaged and reconfigured allowing for a full basement and a second story level. The highlights of this project included a locally crafted floating staircase as well as a modernized kitchen featuring wolf appliances and a large marble Island.
The Sherman Project was conceived and created through innovative design and construction. As a result, this narrow 25ft wide lot was transformed into a spacious 2200 sq ft residential space. Our vision for this project was to create the feel of a quaint modern farmhouse that incorporated both clean lines and open spaces without disrupting the traditional charm of the neighborhood. In order to accomplish this a portion of the original structure was salvaged and reconfigured allowing for a full basement and a second story level. The highlights of this project included a locally crafted floating staircase as well as a modernized kitchen featuring wolf appliances and a large marble Island.