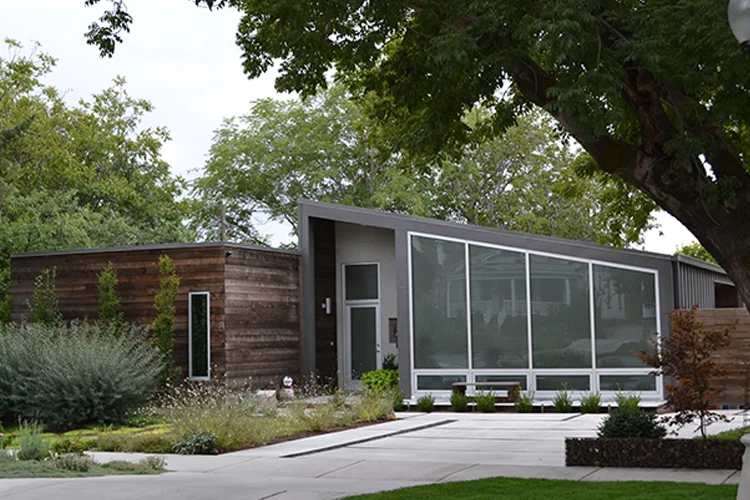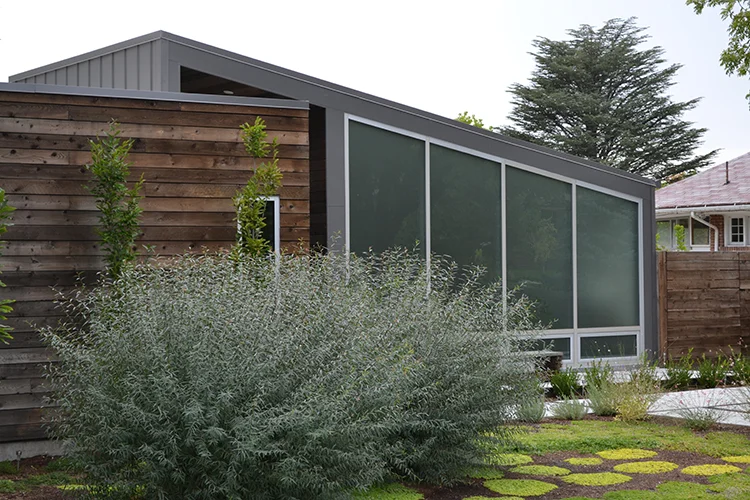


















Your Custom Text Here
Our vision for the 948 McClelland project was to produce a unique urban home that not only captured the simple nuances associated with modern design but one that also internally reflected the beauty of the natural world surrounding it. This roaming one level, open living, residential home with a detached artist studio and two car garage was passionately realized through the use of warm materials, elevated ceilings, internal courtyards and expansive outward views.
Our vision for the 948 McClelland project was to produce a unique urban home that not only captured the simple nuances associated with modern design but one that also internally reflected the beauty of the natural world surrounding it. This roaming one level, open living, residential home with a detached artist studio and two car garage was passionately realized through the use of warm materials, elevated ceilings, internal courtyards and expansive outward views.